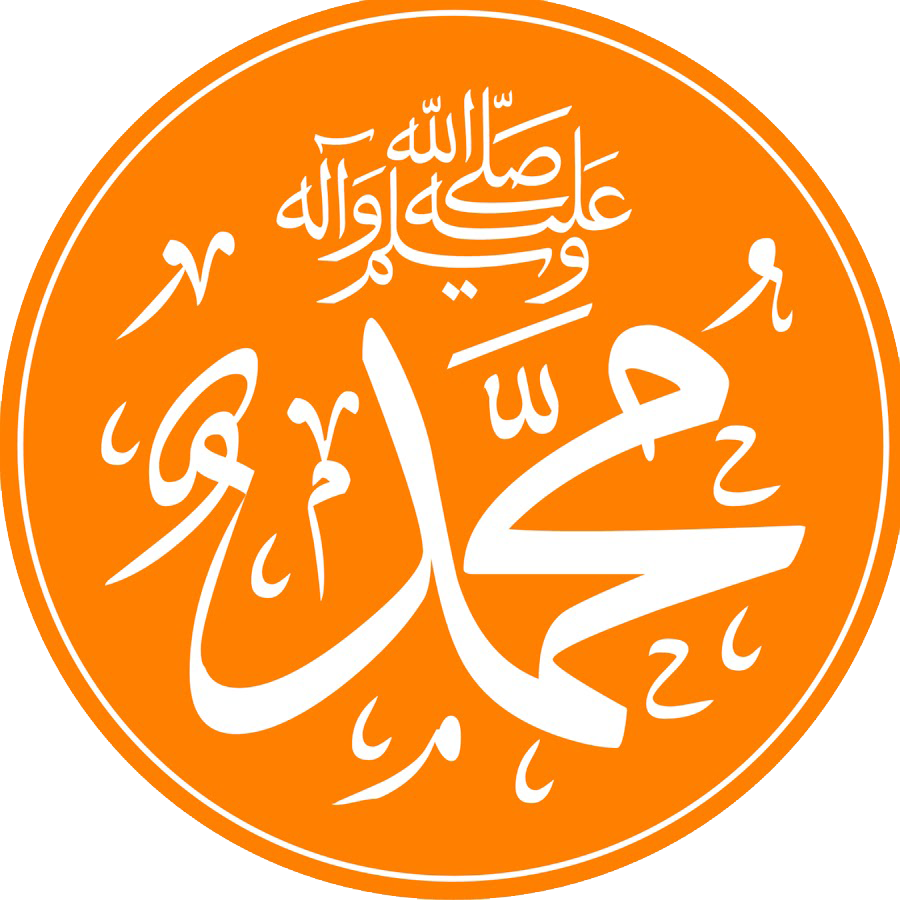“Ak Kaen” mosque
Welcome!
The “Ak Kaen” mosque will be a unique architectural structure in Tatarstan republic.
Square footage 0,74 He
Building area 1095 square meter.
Prayer halls for 436 people.
Parking for 42 cars.
Square:
Site improvement 6313 square meter.
Landscaping 358 square meter.
Children’s playground 65 square meter.
Mosque building 930 square meter.
Tower of the mosque 11 square meter.
The store and warehouse of 117 square meter.
Garage for equipment 37 square meter.
"Whoever builds a mosque, Allah will build for him a house in the Paradise"

Ak Kaen mosque.
WE CARE ABOUT THAT TO MAKE THE MOSQUE LOOK BEAUTIFUL BOTH IN 5 AND 50 YEARS.
FOR THIS REASON, WE USE MATERIALS THAT WILL LOOK RELEVANT REGARDLESS OF TIME AND THAT WILL AGE BEAUTIFULLY. FOR EXAMPLE, THE HIGH-QUALITY CERAMICS ARE SUITABLE FOR THESE REQUIREMENTS, SO MANY MODERN ICONIC OBJECTS ARE BUILT FROM IT.
0
+
Stilts
0
+
Bricks.
0
+
Cells for roof
0
+
Pallets of clinker bricks

